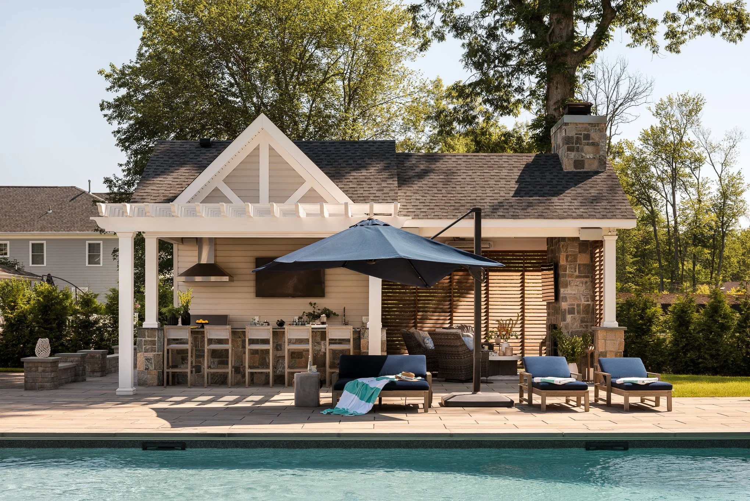
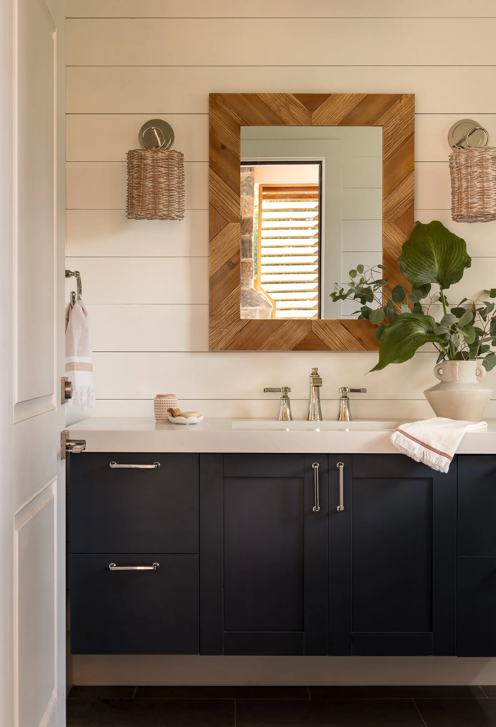
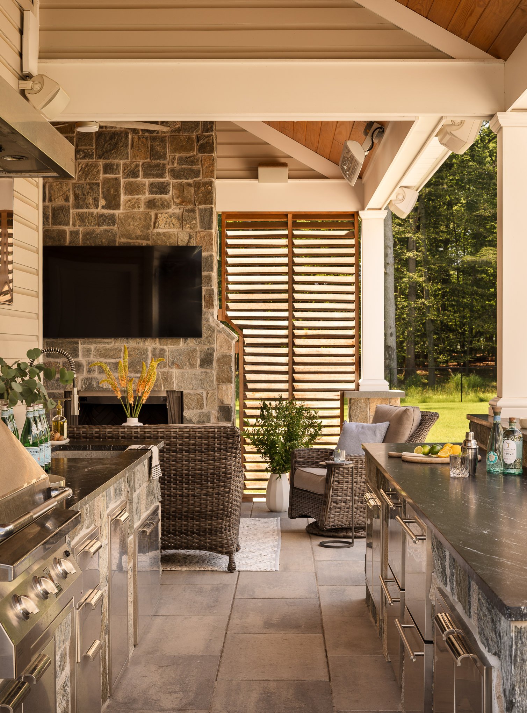
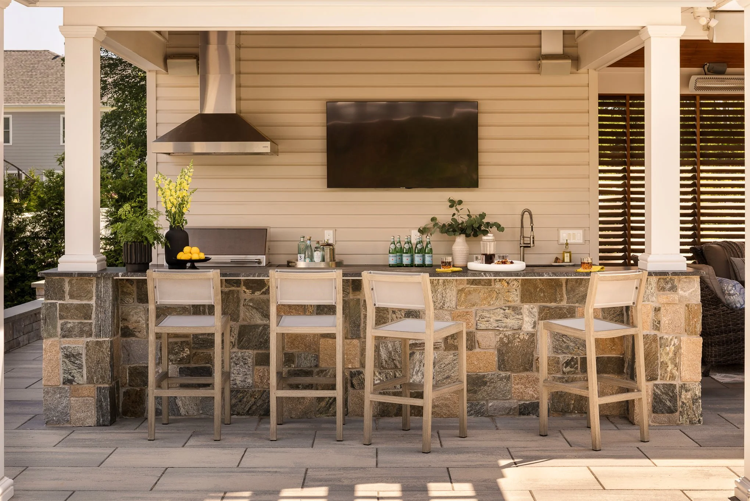
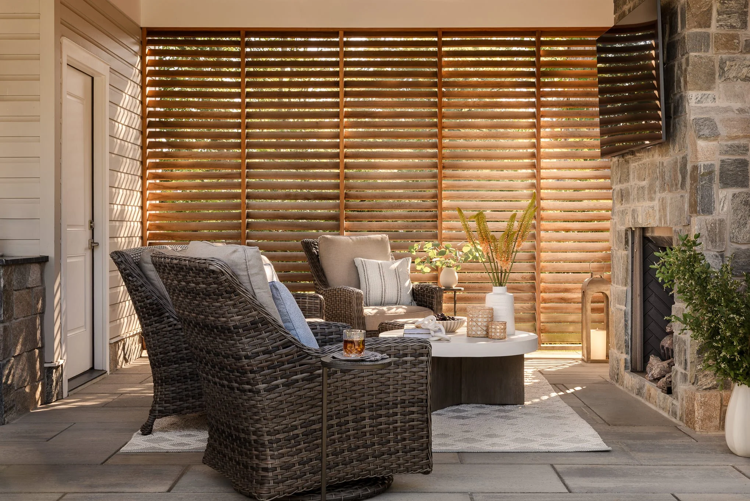
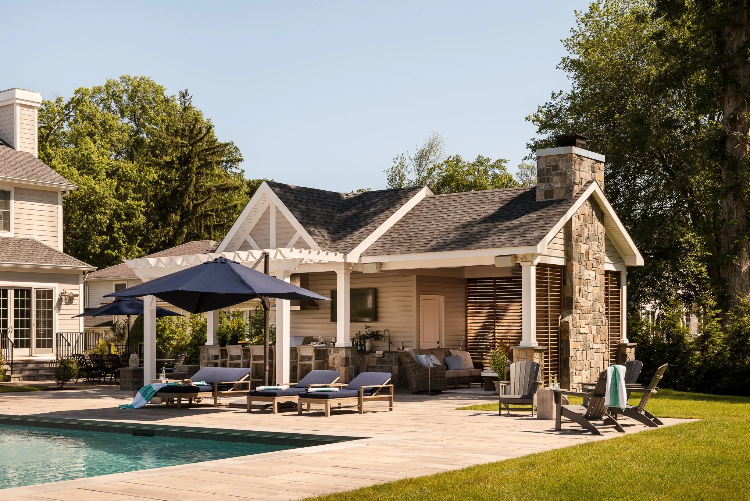
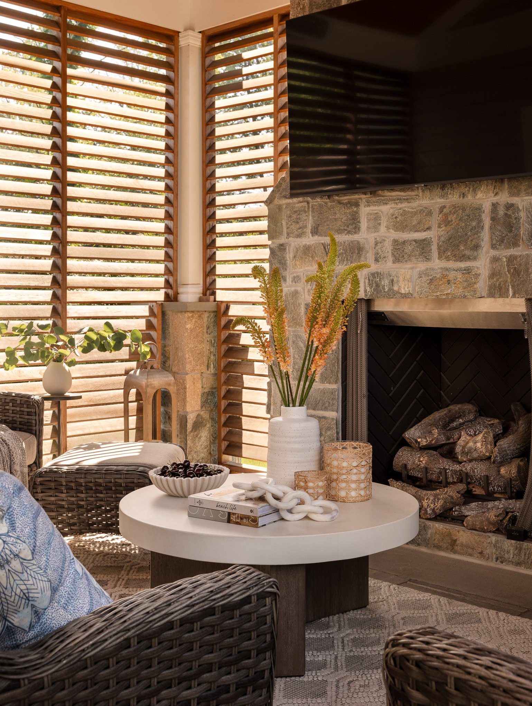
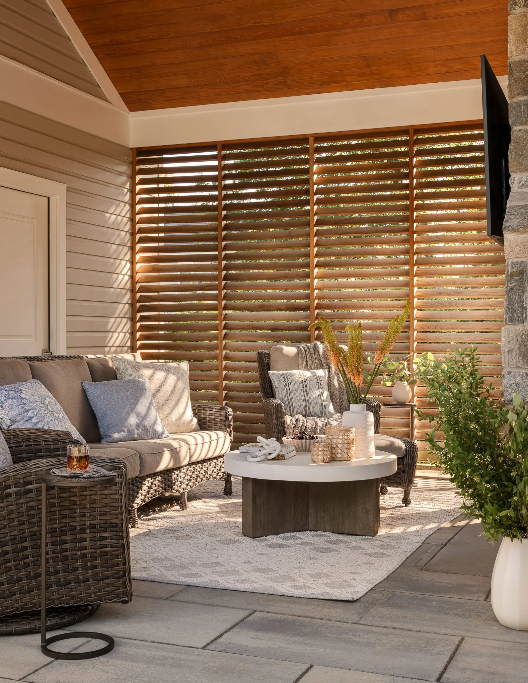
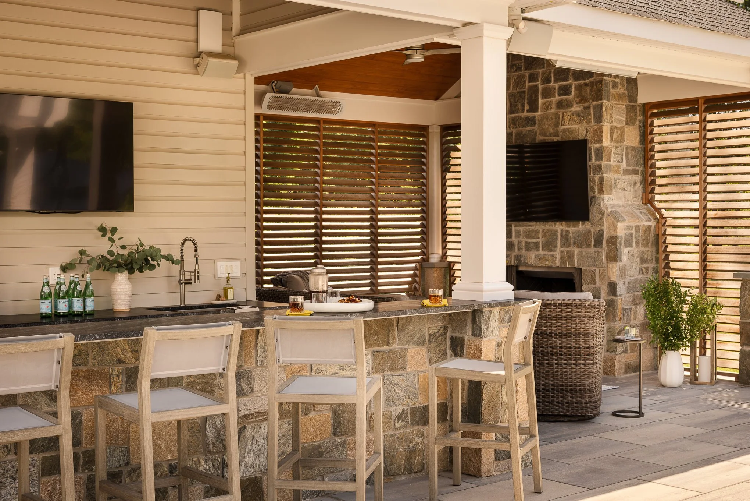
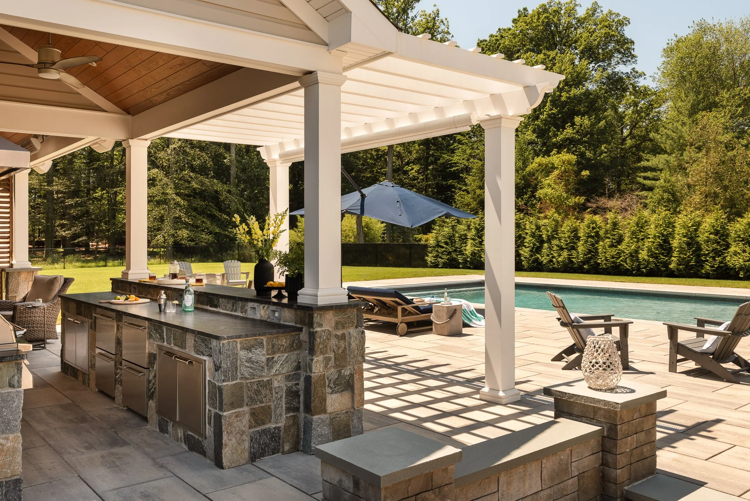
Florham Park, NJ
The Shaded Lounge
Architect: RS MANNINO Architecture
Builder: RS MANNINO Construction
Photography: Mike Van Tassell
#TheShadedLounge
Tucked between the pool and the patio dining area, this refined outdoor lounge was envisioned as both a social hub and a quiet, sheltered retreat. While the architecture frames the breezy openness of the cabana, the custom cabinetry and millwork are what bring function and warmth to the space.
Inside the lounge, tailored built-ins anchor the seating and entertainment areas—crafted in durable, outdoor-rated materials designed to weather seasonal shifts. The cabinetry integrates storage for pool accessories, discreet utility access, and a serving zone for gatherings, all while maintaining a clean, architectural presence.
A palette of natural materials ties the cabinetry seamlessly into the structure: clear cedar lattice panels filter the light, casting patterned shadows across the stone fireplace and millwork; cedar tongue-and-groove boards wrap the ceiling; and Dutch lap siding adds a traditional, durable envelope.
Seasonal adaptability shaped the design. The lounge includes ceiling-integrated heaters, a fireplace, and retractable sun-shading devices to temper the western light—ensuring the cabinetry and built-ins remain both functional and protected year-round. The result is a space that feels elevated yet effortless, grounded in natural materials and detailed craftsmanship.
This project expresses the quiet luxury of purposeful, well-crafted design—where every cabinet, panel, and detail works in harmony with lifestyle.
